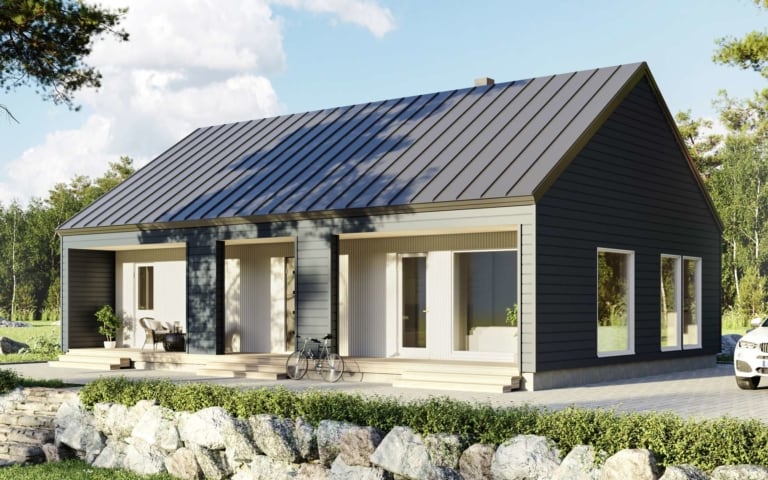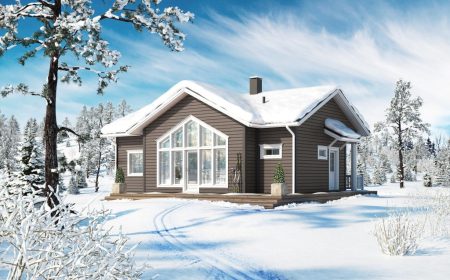
MANUFACTURE OF FRAME WOODEN HOUSES
woodenhouse.lv company has many years of experience in the production of frame wooden houses. The modern technical equipment of our factory and the wealth of experience our personnel possess, allows us to offer a high quality product at what we believe to be extremely competitive prices. Export of wooden frame houses to Western and Northern European countries.
ABOUT THE COMPANY
We help people build the homes they want. We are open about the steps in the building process and believe that everyone deserves a home that fits their lifestyle and budget. We provide excellent service at every stage of construction and you can trust us to help you build your dream home.
PROJECT CATALOG

VARVARA

IVANA
Timber frame houses are a modern trend in construction.
Why wooden frame houses have remained a modern solution for building a house for many years.
Wood material
Wood is the most practical and environmentally friendly material in construction.
Fast installation
Wooden panel houses are ready in a very short time, building a house from sketch to full finish takes 2-6 months.
Energy efficiency
Thanks to the passive house technology, you save several times on heating the house in winter and cooling it in summer.
Care for comfort
Only the use of environmentally friendly materials and energy efficiency ensure your comfort while living in a house built by our company.
We will help you choose a suitable project

George
Production director
- Phone:+371 29353322
- Email:george@woodenhouse.lv
The house project can be obtained in three ways:
1. Design it yourself.
2. Find a ready-made house project.
3. Order a house project from an architect.
The most effective way is the third. The most daring way is the first. You can find a ready-made house project, but adapting it to your needs can be difficult. And if the site has unique features, the selected option may not be possible.
Let's list the pros and cons of a one-story house compared to a two-story house.
Pluses:
- No stairs, convenient for the elderly and safe for children
- More usable living space (again due to stairs and access to them)
- Easier maintenance, no uphill work
- Less heat loss, warmer in winter, cooler in summer
Minuses:
- There is no balcony
- A larger area of the plot goes under the house
- The view from the windows of the 1st floor is worse (often to the fence)
- There is no quiet and private bedroom on the second floor
Choose the number of floors of the house based on your experience, available space and preferences. You can always find a project for a one-story house, but with a residential attic, as a compromise between a 1- and 2-story house. The layout of the rooms in the project also plays a big role.
- The modern technical equipment of our factory and the wealth of experience our personnel possess, allows us to offer a high quality product at what we believe to be extremely competitive prices.
- We build as we would build for ourselves.
- We have several types of houses, but we are ready to develop a project just for you, taking into account all your wishes.
- We have more than 15 years of experience, during which we have built many houses and other buildings. Our house serves its customers in Latvia, Lithuania, Estonia, Sweden, Norway, Germany, France, Belgium.

